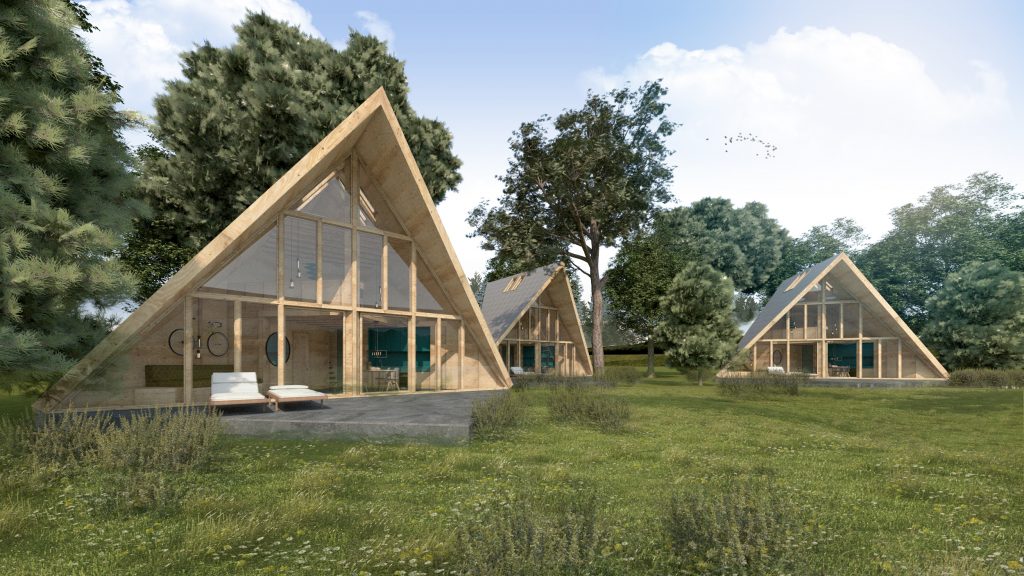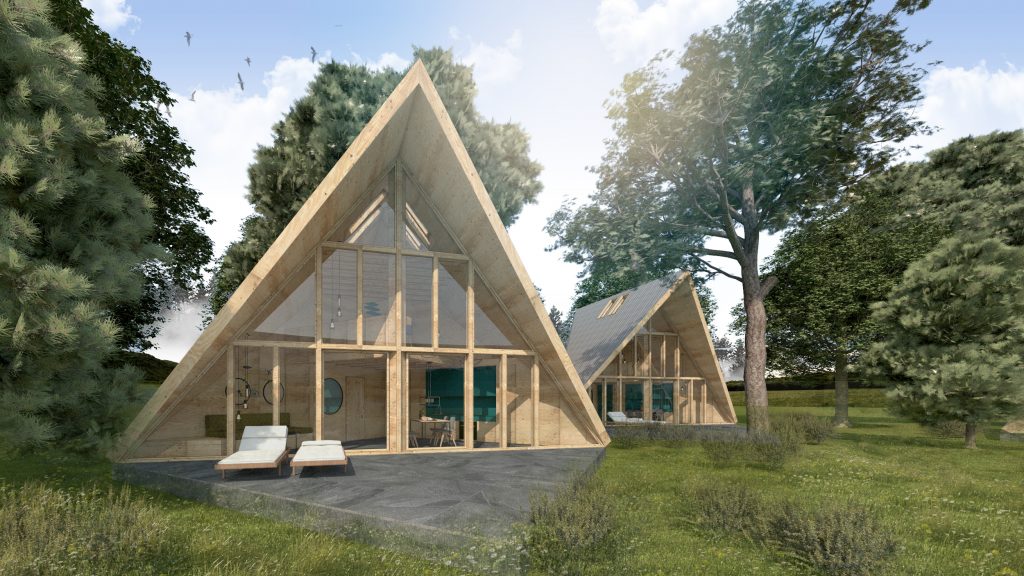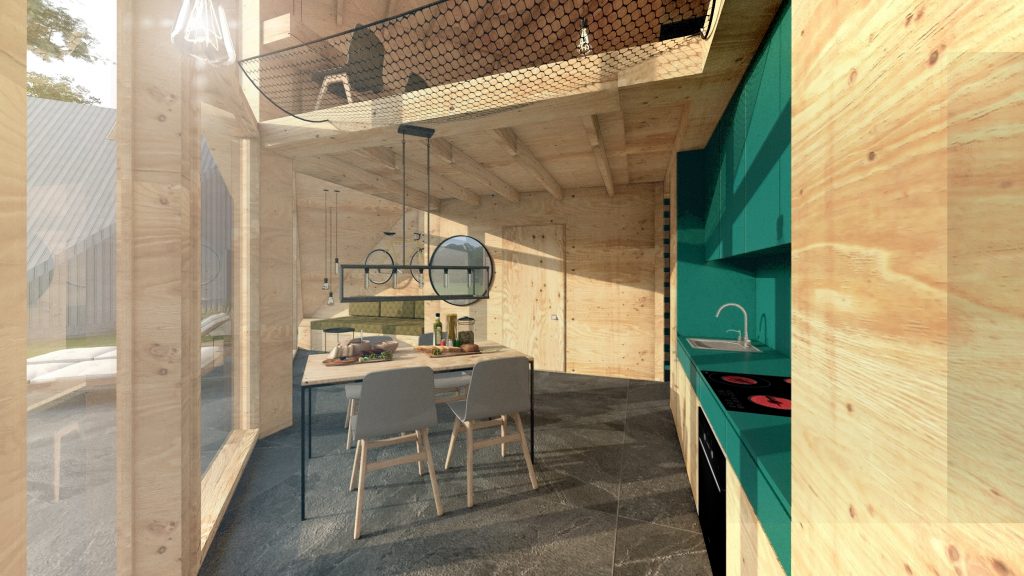
Recreational cottages
- TYPE OF INVESTMENT:
- TYPE:
- CLIENT:
- TYPE OF INVESTMENT:
single-family house
- TYPE:
project
- CLIENT:
individual
single-family house
project
individual
two levels of mezzanines housing the night area
Another variant of the project of individual recreation cottages up to 35 sqm of construction area. The dreamed-up premise includes the realization of several cottages on a green scenic plot. Each of them on two levels of mezzanine floors housing the night zone and possibly a place to work, while the basement – a multifunctional, spacious living area connected with a terrace and a bathroom. The project involves the use of timber-frame technology enabling instant and, as a result, energy-efficient construction, while the concept of interior finishes – extensive use of P+W plywood panels, meaning it is ecological and economical at the same time. Just connect to the installation and live away from the hustle and bustle of the city.


The project involves the use of frame technology that allows for instant and, as a result, energy-efficient construction
two levels of mezzanines housing the night area
Another variant of the project of individual recreation cottages up to 35 sqm of construction area. The dreamed-up premise includes the realization of several cottages on a green scenic plot. Each of them on two levels of mezzanine floors housing the night zone and possibly a place to work, while the basement – a multifunctional, spacious living area connected with a terrace and a bathroom. The project involves the use of timber-frame technology enabling instant and, as a result, energy-efficient construction, while the concept of interior finishes – extensive use of P+W plywood panels, meaning it is ecological and economical at the same time. Just connect to the installation and live away from the hustle and bustle of the city.


The project involves the use of frame technology that allows for instant and, as a result, energy-efficient construction
DO YOU NEED A QUOTE?
Use our form and send us all the necessary data. We will respond as soon as possible!
do you need a quote?
Use our form and send us all the necessary data. We will respond as soon as possible!
do you need a quote?
Use our form and send us all the necessary data. We will respond as soon as possible!