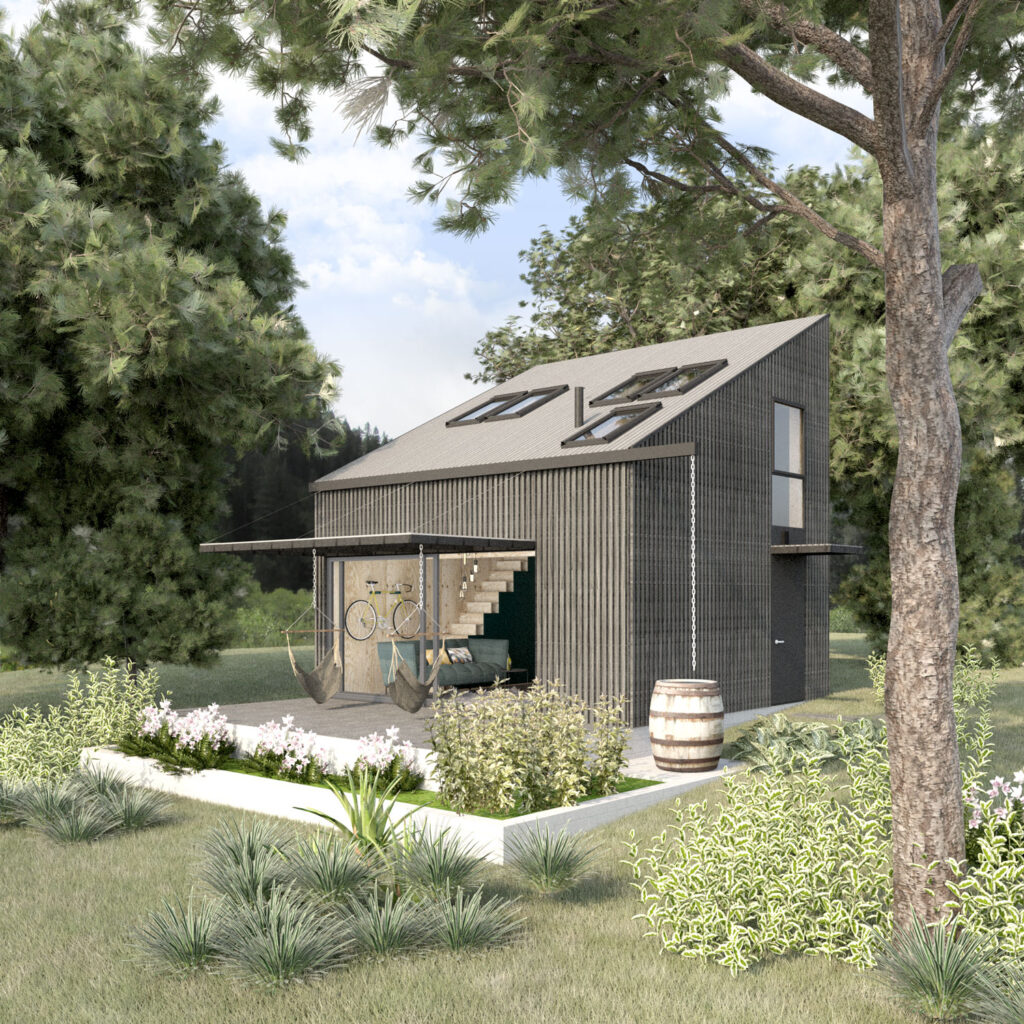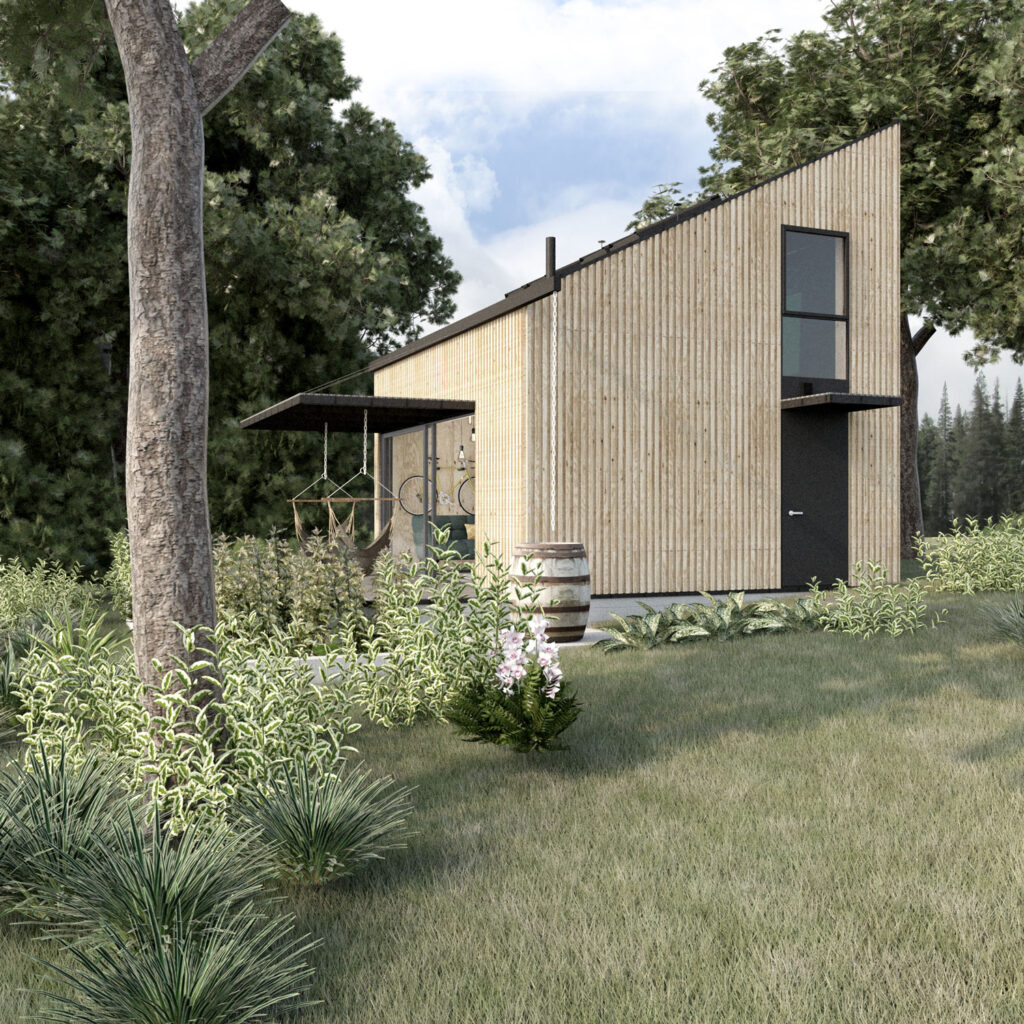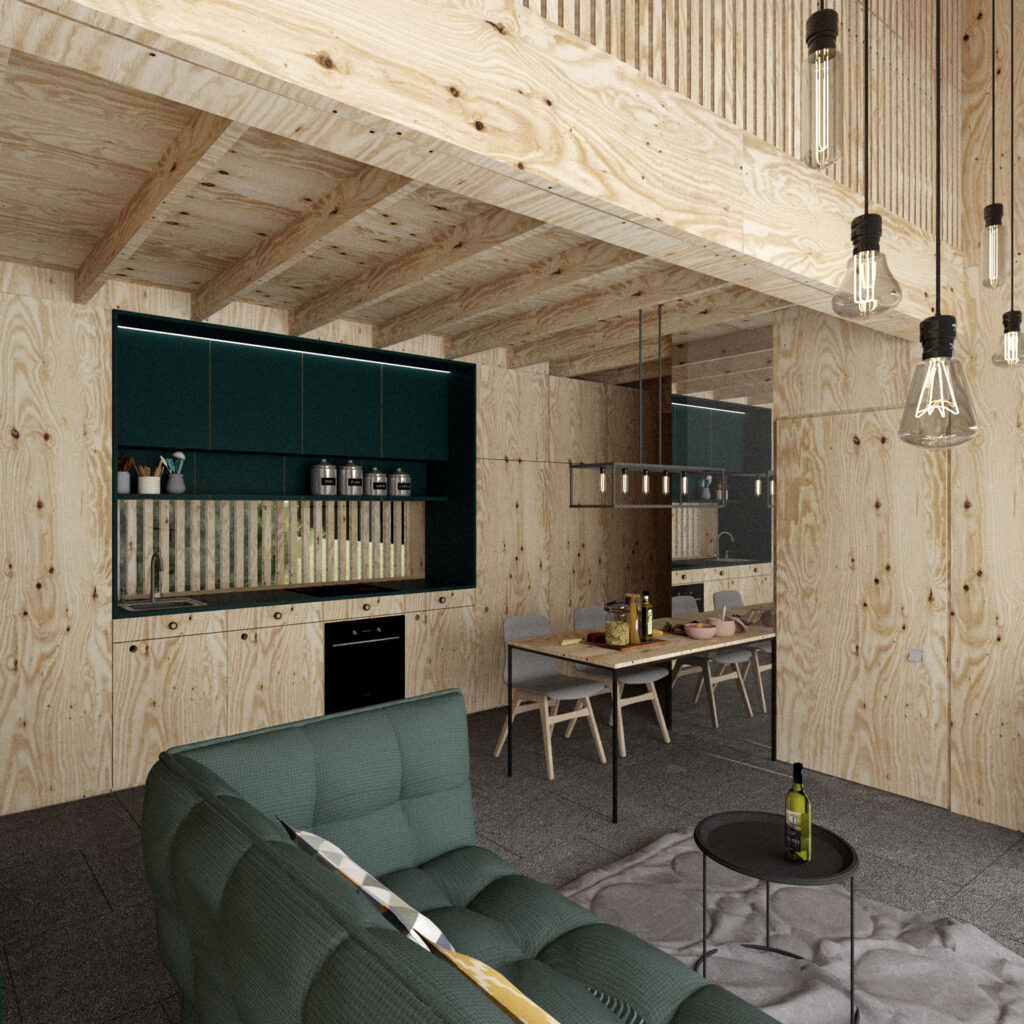
Cottage 34 sqm for application
- TYPE OF INVESTMENT:
- TYPE:
- CLIENT:
- TYPE OF INVESTMENT:
single-family house
- TYPE:
project
- CLIENT:
individual
single-family house
project
individual
everything necessary for the operation of the house
The design of a bungalow for individual recreation up to 35 sqm, accommodated everything necessary for the operation of the house. First floor: living room with kitchenette, storage rooms, bathroom with bathtub, toilet and sink, On the mezzanine separated bedroom for parents, and an open room for children. Large terrace, covered with views of the countryside.


Separate bedroom for parents, and an open room for children
everything necessary for the operation of the house
The design of a bungalow for individual recreation up to 35 sqm, accommodated everything necessary for the operation of the house. First floor: living room with kitchenette, storage rooms, bathroom with bathtub, toilet and sink, On the mezzanine separated bedroom for parents, and an open room for children. Large terrace, covered with views of the countryside.


Separate bedroom for parents, and an open room for children
DO YOU NEED A QUOTE?
Use our form and send us all the necessary data. We will respond as soon as possible!
do you need a quote?
Use our form and send us all the necessary data. We will respond as soon as possible!
do you need a quote?
Use our form and send us all the necessary data. We will respond as soon as possible!