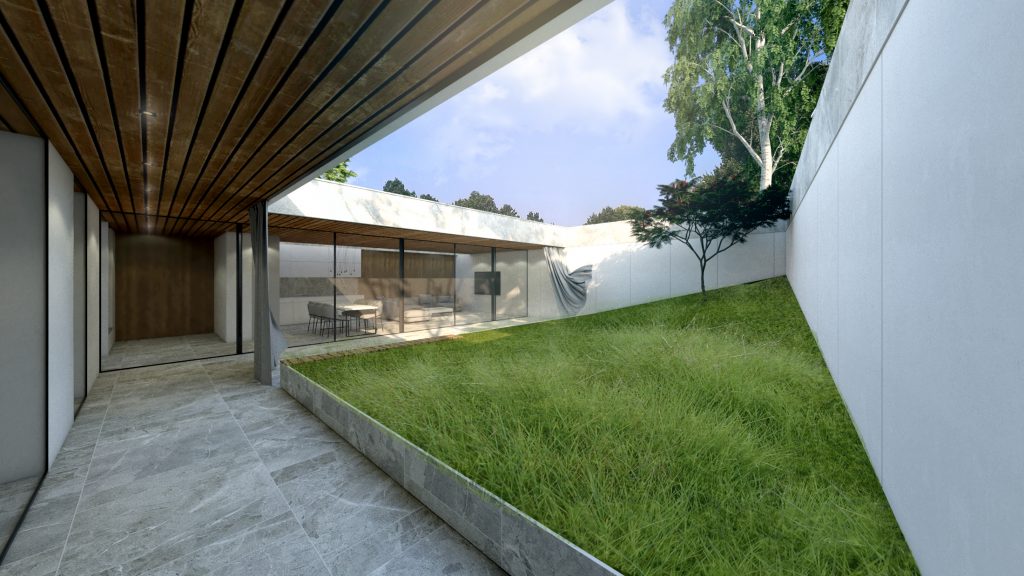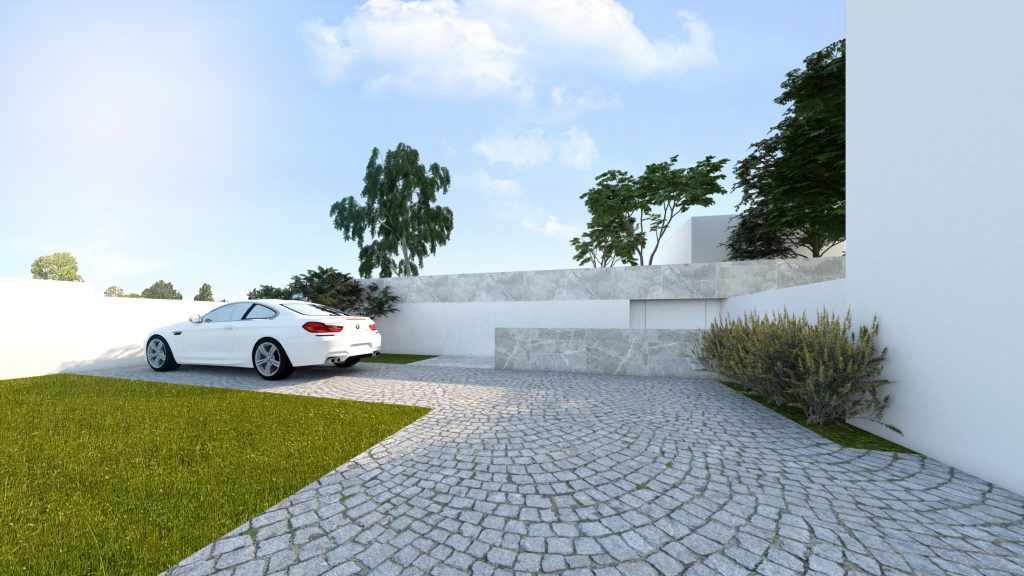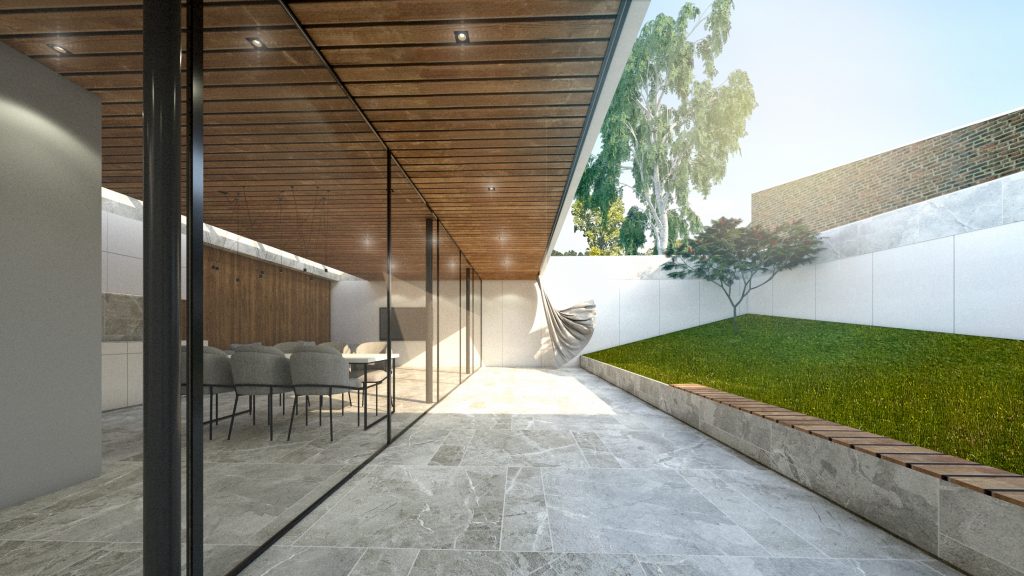
Hidden house
- TYPE OF INVESTMENT:
- TYPE:
- CLIENT:
- TYPE OF INVESTMENT:
single-family house
- TYPE:
project
- CLIENT:
individual
single-family house
project
individual
The house is sunk slightly below the level of the land surrounding the
We present the latest concept of the house of our authorship. You can say about it that it is a modern interpretation of the basement Why ? The house is recessed slightly below the level of the surrounding land, because it was intended – at the request of the Investors – not to obstruct the view of neighboring buildings An unusual approach in today’s times! To achieve this, we eliminated the volume of the roof, covering the building with a “green” roof, which will combine the function of a garden and a recreational terrace. To this, we added a timeless minimalist design, large sliding glazing, opening onto an interior patio, and several skylights to light up the interiors.


Timeless minimalist design, large sliding glass windows
The house is sunk slightly below the level of the land surrounding the
We present the latest concept of the house of our authorship. You can say about it that it is a modern interpretation of the basement Why ? The house is recessed slightly below the level of the surrounding land, because it was intended – at the request of the Investors – not to obstruct the view of neighboring buildings An unusual approach in today’s times! To achieve this, we eliminated the volume of the roof, covering the building with a “green” roof, which will combine the function of a garden and a recreational terrace. To this, we added a timeless minimalist design, large sliding glazing, opening onto an interior patio, and several skylights to light up the interiors.


Timeless minimalist design, large sliding glass windows
DO YOU NEED A QUOTE?
Use our form and send us all the necessary data. We will respond as soon as possible!
do you need a quote?
Use our form and send us all the necessary data. We will respond as soon as possible!
do you need a quote?
Use our form and send us all the necessary data. We will respond as soon as possible!